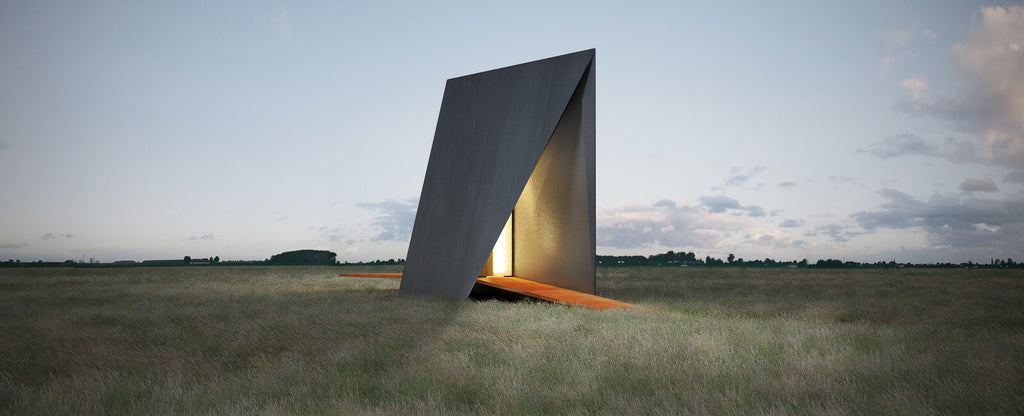mahabis retreats // the minimalist chapel

Although it is named ‘A Chapel’, Predrag Vujanovic’s minimalist structure does not adhere to any particular religion; rather, it provides a tranquil space for people to gather or meditate.
The Stockholm-based architect drew inspiration from American sculptor Richard Serra when designing his minimalist retreat. Serra famously works with large steel sheets, making them appear much lighter than they actually are by moulding them into softly flowing curves. His most famous works sit in the New York and Bilbao branches of the Guggenheim, providing an amalgamation of sculpture and architecture.

Vujanovic referenced Serra’s work with steel in his design for A Chapel, crafting the angular roof of his structure from steel sheets, intercepted by a floor ramp constructed from core-ten sheets. Sitting somewhere in between a building and a work of art, it parallels the multifaceted view of Serra’s structures.

A Chapel was designed with peacefulness and respite in mind. A ‘beacon of light’ in the middle of a barren plain in northern Serbia, it beckons visitors with its striking stature and softly lit interior; providing a place for shelter and a quiet space for reflection. A local place of pilgrimage for architecture-enthusiasts, minimalist advocates and seekers of silence, it gains visitors of non-religious persuasions who wouldn’t consider worshipping in a traditional religious building but nevertheless come here in awe.
The triangular structure does resemble the steeple of a traditional western Christian church, but the similarities end there. The interior is stark, minimal and holds no pews. Rather, this is a space to sit outside or to perch on the floor of and marvel in its silent splendour.



